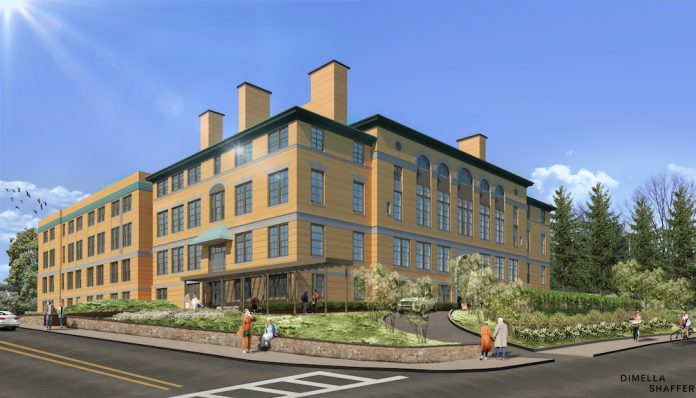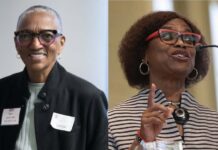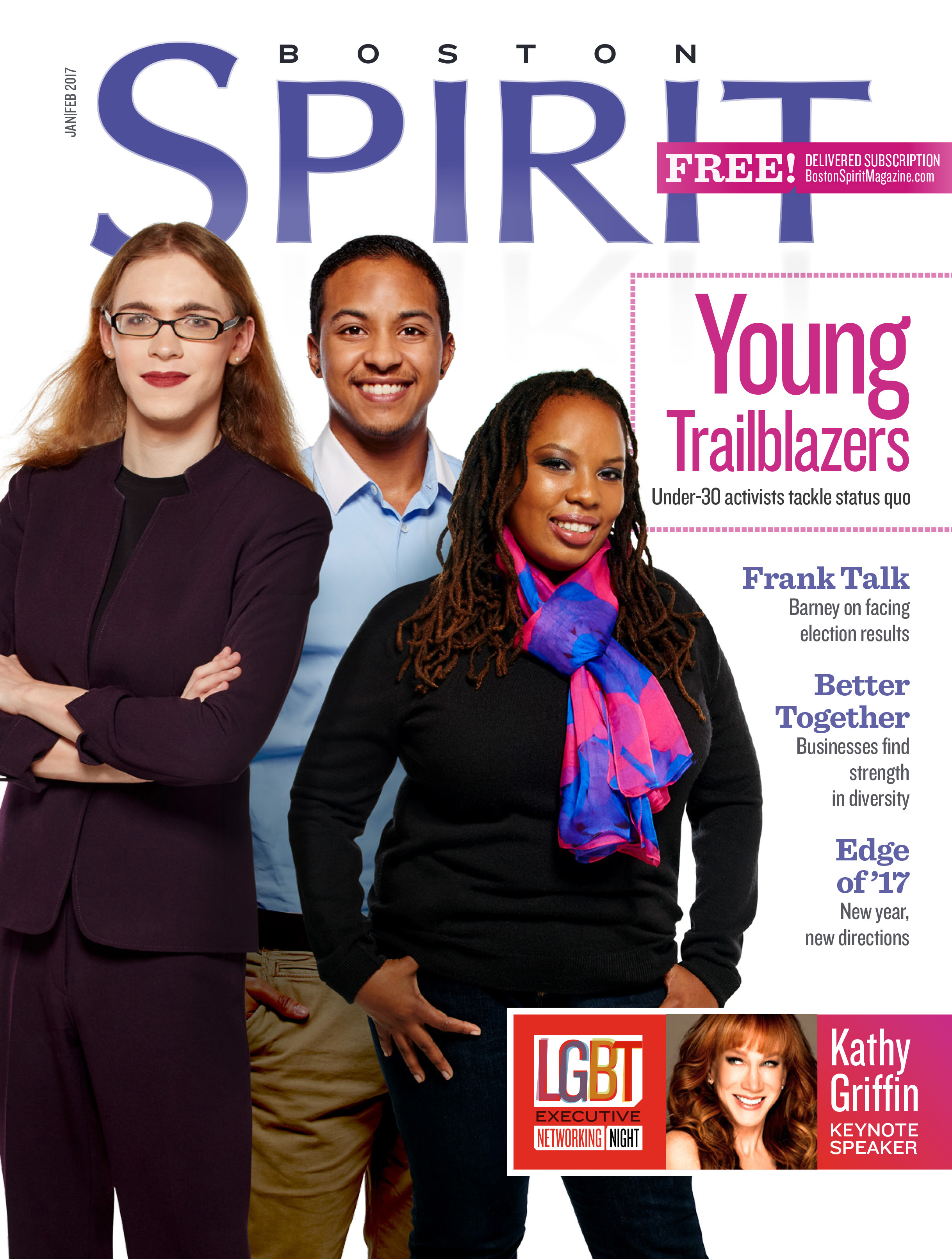
[This column appears in the September/October 2020 issue of Boston Spirit magazine. Subscribe for free today.]
Thankfully, despite the global pandemic and forced closures all across the Commonwealth, the work toward New England’s first LGBTQ senior housing building hasn’t suffered any setbacks. One of the only changes was the move to an online public meeting hosted by the Boston Planning and Development Agency (BPDA), which was originally scheduled to be in-person in Hyde Park.
The virtual public meeting on August 4, 2020 was an important step in the process of the building’s development, which began in November 2019 when Pennrose LLC, the project’s developer and LGBTQ Senior Housing Inc, the local nonprofit partner and codeveloper, received the developer designation from the Neighborhood Development Department. At this meeting the design plans were made public for the first time and all community members were invited to attend and ask questions or make comments.
Aileen Mountour, president of LGBTQ Senior Housing Inc, began the presentation with a warm welcome and a few words about the team’s commitment to create a senior living community where everyone can be their authentic self.
Charlie Adams, regional vice president at Pennrose, shared his excitement for doing this project in a “gem” of a community like Hyde Park with so many historical and cultural resources. Adams spoke of how the whole development team has fallen in love with Hyde Park since the project began. Adams reviewed the mission of this project, which included three key areas: 1) to celebrate the history of William Barton Rogers School, 2) to repurpose a public asset that has been sitting vacant and provide 10,000 square feet of public space for community groups and 3) to create a welcoming and affirming mixed-income senior living community that is welcome to everyone including LGBT elders. Adams also spoke about how the development team has held over 30 meetings with local community groups, organizations and elected officials to find out what the community would like out of this project.
The design team’s lead architect, Philippe Saad of Dimella Shaffer, began the design portion of the meeting by highlighting the incredible location of the building which is in a great walkable neighborhood surrounded by the Menino Arts Center, YMCA, the library and two MBTA stations.
Jess Hamilton, the team’s landscape architect with Mikyoung Kim Designs, led participants through a virtual walk around the building’s exterior and highlighted one of the central features of the project—an outdoor courtyard with a design inspired by the school, a place of learning and activity. The courtyard will feature a walking track, raised community garden beds, game tables, beautifully landscaped gathering spots and an outdoor deck with grilling space.
Saad continued the virtual tour with a walkthrough of the interior, which will have two separate entrances, one for residents and another for the community.
The community section of the building will feature two renovated classrooms, both with flexible and moveable seating and tables—one room dedicated to lifelong learning classes and the other an art room. Guests entering into the building for community events or programs will walk through a gallery space designed for rotating artists, perhaps featuring art from the residents. There will also be office space for Massachusetts’ 54th Regiment and a gallery space to display many of their historical pieces.
Elevators will take guests down to the huge gymnasium, which will be repurposed as a multi-purpose space with a kitchen for large events and possibly a LGBT community meal program. Two offices near the multi-purpose space will be for LGBT programming and for LGBTQ Senior Housing Inc.
The residential side will feature 27 studio apartments (460–580 square feet), 35 one bedrooms (722–900 square feet), four with one bedroom and a den, seven two bedrooms (900–920 square feet) and two two-bedroom units with a den (1120–1190 square feet). All of the units have a very generous size which were designed to enable residents to live in their apartments as long as possible with extra room to accommodate additional mobility devices or support. Each unit was originally a classroom, which also dictated the floor plans.
The entrance for residents will feature a warm and welcoming lobby with a fireplace, plenty of places to sit and socialize, a mail room and the management offices. Also on the main level are meeting rooms, bike storage and a gym and fitness room for residents.
The upper levels are mainly the residential units with many unique places to meet and socialize including a historically renovated tiered classroom on the top floor that can be used for film screenings or meetings for residents.
The second floor has an auditorium with a stage that will be renovated as a multi-use space for theater events or choir groups. This space will be primarily for residents and will also have a kitchen for catered events.
Nearly the entire project is designed to restore the historic building to its original grandeur. Currently there are no elevators, so two sets of elevators will be added, one primarily for residents. The only completely new element that will be added on to the existing building will be a centerpiece for the residents—a glass sunroom to capture the sunlight and provide a view of the outdoor courtyard. This warm, bright space will be the building’s “living room” for all residents to enjoy.
The public meeting was well received by the community and a big success. On August 13, Pennrose LLC and LGBTQ Senior Housing Inc received BPDA board approval, sending the team on to the final phase with the zoning board.
This project, when completed sometime in 2023, will not only capture some of the rich history of the Boston’s past but it will also represent the rich diversity and inclusion of Boston’s future by modeling a senior community where everyone is welcome to live and gather together without any fear of discrimination.
For information about this project or to get on the mailing list for regular updates and leasing information please visit LGBTQSeniorhousing.org.
Bob Linscott is assistant director of the LGBT Aging Project at The Fenway Institute
Not a subscriber? Sign up today for a free subscription to Boston Spirit magazine, New England’s premier LGBT magazine. We will send you a copy of Boston Spirit 6 times per year and we never sell/rent our subscriber information. Click HERE to sign up!









